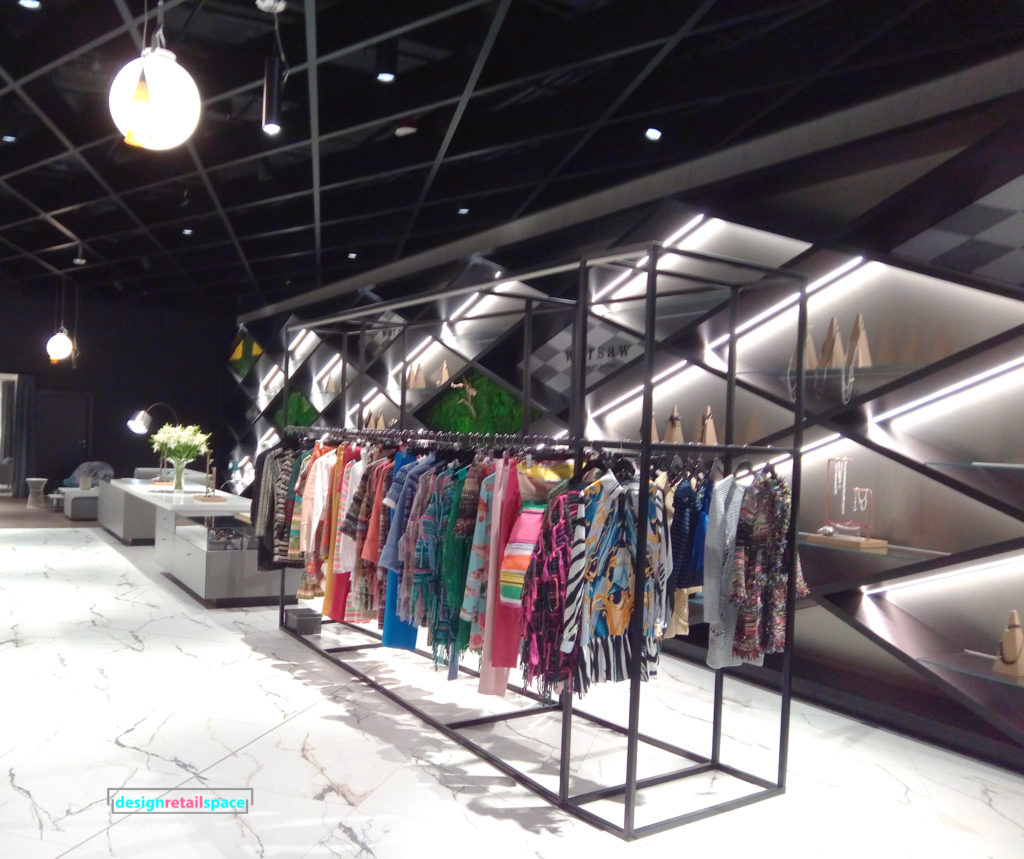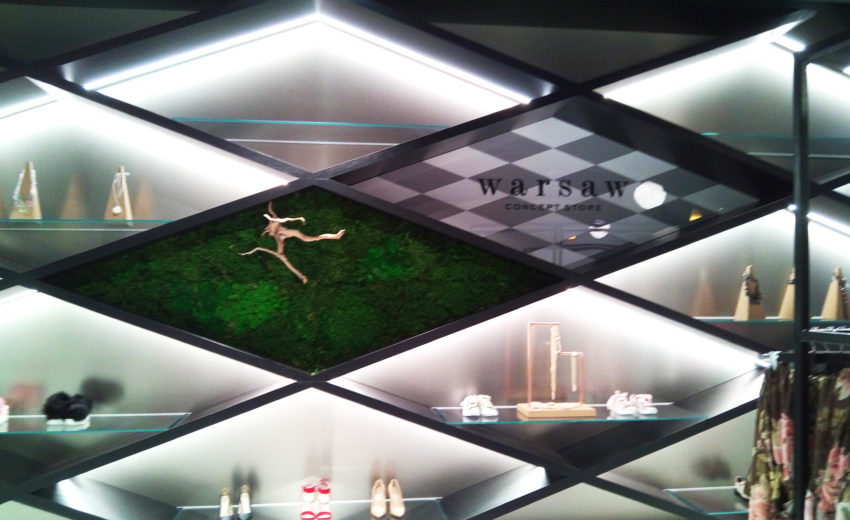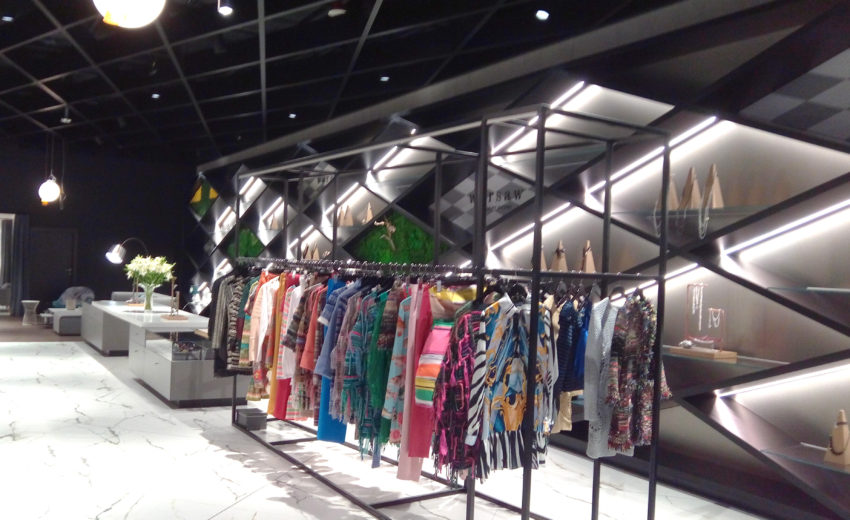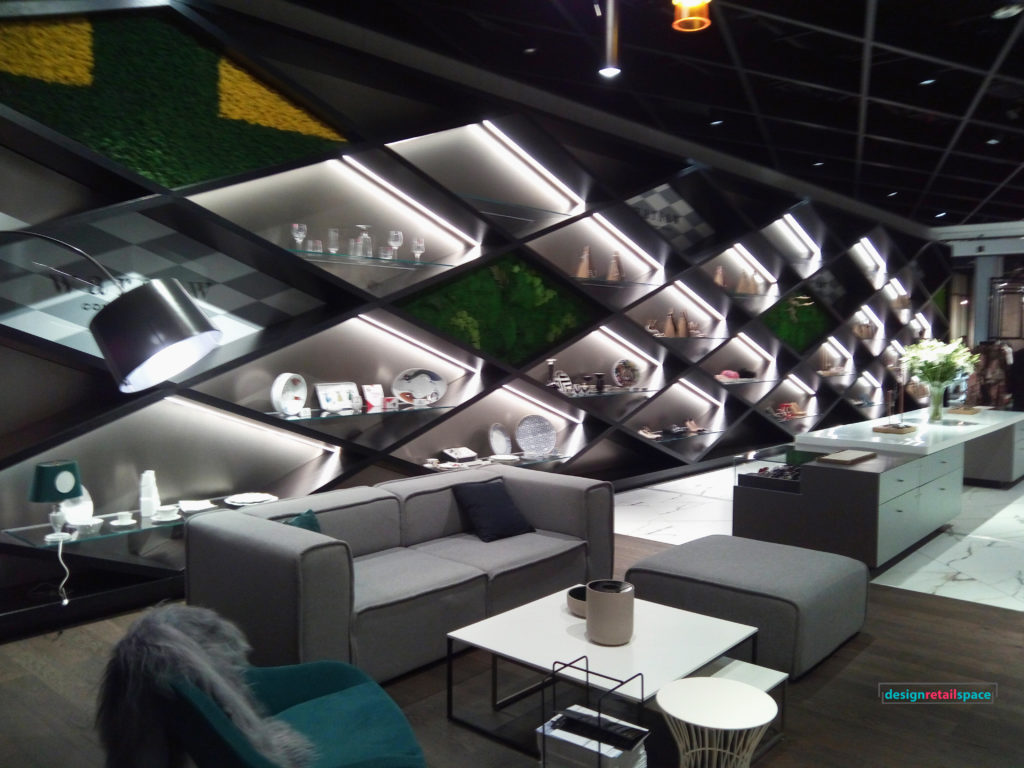The challenge in this multi-brand space design is to unite under one roof various aesthetics and create the unique brand for the concept store. Check out how they did it in Warsaw Concept Store.
First of all, let’s look closely at the arrangement of this lavish and bold space. Warsaw Concept Store hosts the fashion showroom, the furniture and accessorise zone at the opposite side and the client zone at the back of the store.
Design concept – chessboard pattern
Most noteworthy is the chessboard pattern incorporated into the concept of this multi-brand space design. We see it in the shape of the black ceilings as well as the focal display wall. Black background : the walls and the ceiling, unites the entire showroom and creates the backdrop for the products. Very classy.
Ambiance light
What really feels special in this quite enormous space is the light. Soft and dimmed illumination reminds a bit of a theatrical stage design or a lounge environment. The ambiance created is trully unique and almost intimate and relaxed but time will tell if this is the functional set up for the commercial space.
Flooring in style
Last but not least by all means is the floor design. The marble floor panels in the main commercial zone add sophistication and light up the space. A matt light timber flooring in a client zone although contrasting with luxurious marble but work fine and divide two functional zones clearly and harmoniously.

Warsaw Concept Store, Galeria Mokotow, Warsaw, Poland. Fashion display unit – rectangular metal ‘cages’
The focal point
What steals the look from the start is the enormous chessboard looking like display. Designed in a baroque style i.e ordered and symmetrical but ornamental and showy at the same time. This wall essentially acts like a visual merchandising in this multi-brand space design.

Warsaw Concept Store, Galeria Mokotow, Warsaw, Poland. Decorative display wall, detail.

Warsaw Concept Store, Galeria Mokotow, Warsaw, Poland. Decorative display wall, detail.
Multi-brand space design and display units
Worth mentioning here are also the display units for fashion collections. For example, the metal cage display at the entrance, as well as the matt black units in the showroom zones are of great design.

Warsaw Concept Store, Galeria Mokotow, Warsaw, Poland. Show room zone








